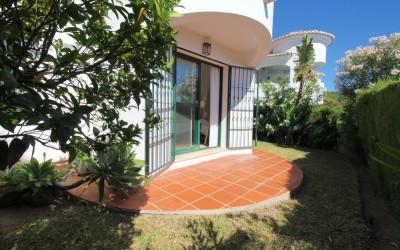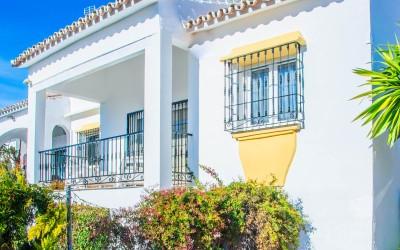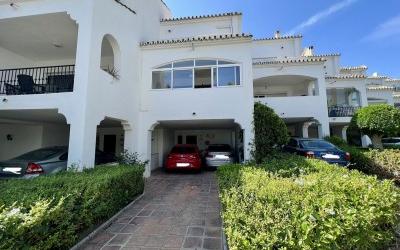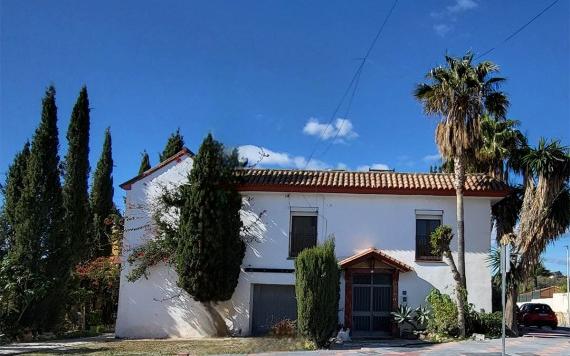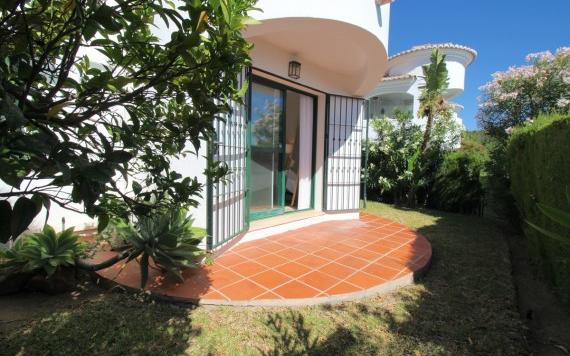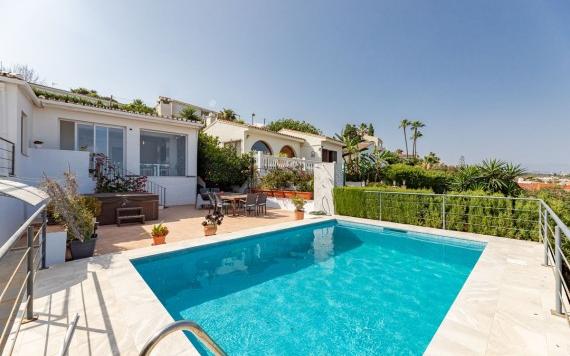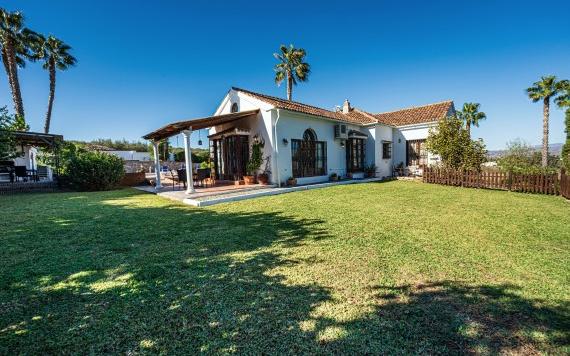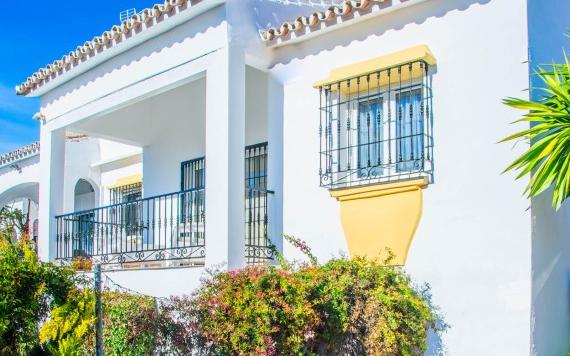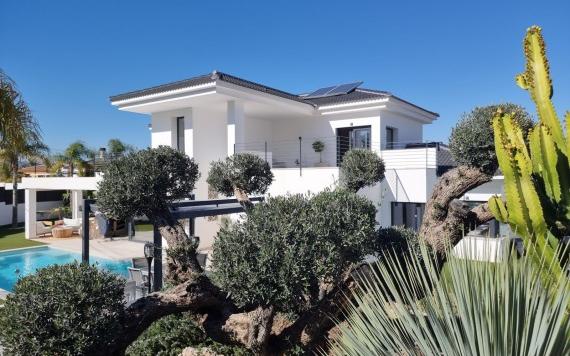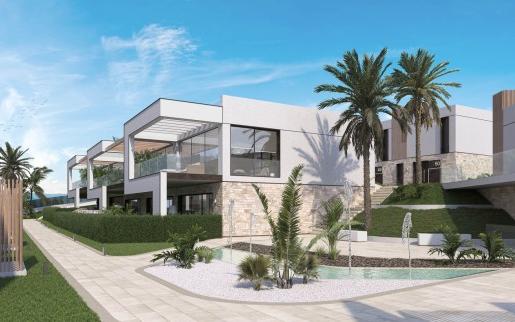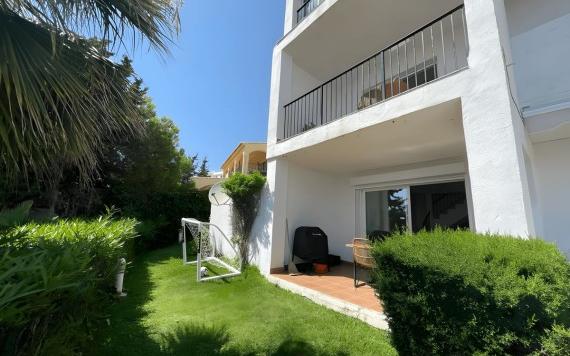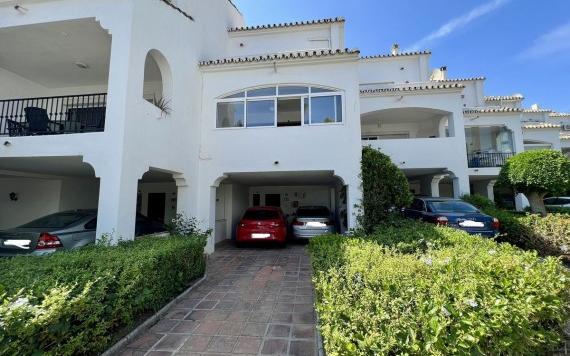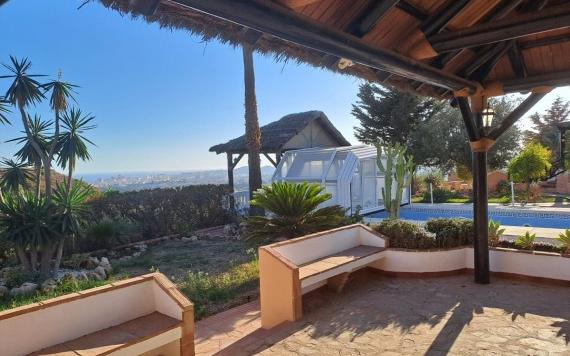
Making the decision to build a home in Spain is both an exciting and daunting prospect. The process of building a house in any country can be complicated and time-consuming, but this is especially true if you’re beginning the process in a country where you don’t know the rules or regulations.
With this in mind, here is a full breakdown of everything you need to know (and everything your architect wants you to know) about the steps involved in building a house in Spain, to help you make the process as easy as possible:
Step 1: Finding the Right Land
It stands to reason that, before you can build a house, you have to find and buy the right plot of land for it to stand on. Once you have chosen the perfect plot, your solicitor will need to check that there are no outstanding charges on the land, and you will also need to visit city hall to request the urban planning file for your land. This is the document you need to build on your land: it is valid for six months and will include the data on the area you are going to build on and any other characteristics you need to know about on the plot: different municipalities have different building rules, and the rules will also be different depending on the type of plot you choose. Depending on whether the land is urbano, urbanizable or rústico, the rules will vary. If you already have an architect working on your project, then they may be able to request these documents on your behalf.
Step 2: Your Architect Develops the Project
Before your architect can start developing your build, they will need to secure two in-depth surveys. These are the geotechnical survey, which will determine the best foundation for the land you wish to build on, and the topographic survey, which will let you know how even your terrain is, and if any of it is in need of correction.
Once they are in possession of this information, your architect and construction company will be able to get to work: these two teams will work together closely throughout the full process of the build, so it is well worth taking the time to find teams that work well together. Quite often your construction team will be able to recommend an architect they like to work with (or the other way round).
Once you have your team in place and they have given you a plan and design for your project, it will then be time to apply for your building permit (known in Spain as the licencia de obras). It is at this point that you will pay your architect 20% of their total fee, in order to proceed with the project.
3. Securing Your Licencia de Obras
As mentioned above, you cannot start construction on your house, in any form, until you have secured your building permit (licencia de obras). In order to secure this you need to visit your local city council and seek out the Urban Planning department. This is an extensive administrative process that will require you to complete plenty of paperwork! Ask your architect if they will complete much of this on your behalf, to avoid any inaccuracies or delays: even if your paperwork is all in order, the process can take anything between one month and ten months for your license to be granted.
The fees you will be required to pay to secure your permit will vary from council to council, but they are usually between 3 and 4% of the cost of the materials you will need to buy for your project. You will then need to allocate an additional 2% to your municipality to cover the waste management and recycling that your build project will generate: this fee, however, will be reimbursed at the end of your project period. Depending on the council municipality you live in, you may be subject to other fees and charges: allocated at least 10,000 euros of your budget to cover your fees.
4. When Construction Begins
The project management team for your construction process will consist of your architect, their technical architect and the security coordinator: if you’re on a budget then sometimes this role can also be carried out by the technical architect.
You will also need to have a security plan in place: this is usually put together on your behalf by your construction company, and is then approved by the technician. It is only then that the work on your project can begin. Almost as soon as work is underway you should request, and make payments for, connections to both the water and electricity mains: this will make it easier for your teams to use their tools and work to the best of their abilities. The technician will carry out weekly site visits to check on the work that has already been undertaken, and to plan for the next phase of the work. They will also make a record of what has already been completed, and continue to write instructions for the teams, until the project is finally completed.
5. When Your House is Built
It’s an exciting moment when your property is finally built, but that doesn’t mean that your project is completed. Once your house has been built, you’ll need to send the following lengthy list of documents to your local city council to confirm that the project has been completed and is up to standard:
- Final Work Certificate: A document that is signed by the architect and technical architect which certified that the work is finished.
- Liquidation of Work: A document signed by the architect where the cost of execution of the work is certified.
- End of Security Coordination: A document endorsed by the college of technical architects.
- Quality control: A document which proves the technical architect assessed all of the materials used in the build and deemed them to be safe
- Finalization: Once the build is complete you will be given a final work certificate: this is important, and is needed to guarantee the completion of the work.
- Building Book: Document detailing the definitive characteristics of the house, as well as its maintenance. This is drawn up by the architect.
- As Built Plans: These are the final plans, which should match exactly to the work carried out. They serve as a guide to solve any potential issues down the line.
You will then need to register your property, and request a first occupancy license from the city council. This gives you the confirmation that your home is up to standard and safe to live in: often a visual inspection by the council will be needed before this document can be issued. Finally, when you have your first occupancy license in place, you can request a Certificate of Habitability: you need this to connect services to your house and to have the final registry certificate signed. At this point, your property has everything it needs, and all you have to do is move in your stuff!
Have you always dreamt of living in Spain or retiring to Spain? Do you dream of building your own home? Whether you’re looking for a plot of land in Marbella or bargain property ready for renovation in Andalucia, our local property experts are perfectly placed to turn your dreams into a reality. Why not get in touch to find out more about how we can help you.

 English
English Español
Español Deutsch
Deutsch Français
Français Svenska
Svenska Nederlands
Nederlands Italiano
Italiano Norsk
Norsk Русский
Русский






